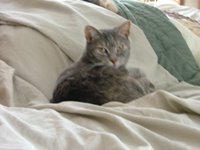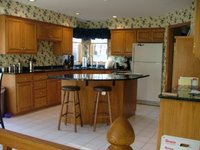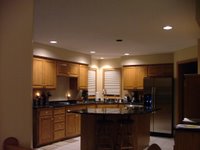We traded in the Land of the Vikings for the Beach!
After living in Minnesota for 3 years and having Lexi, we decided it was time to get back to the East Coast to be near friends and family. We have moved to Virginia Beach and are starting a new chapter on our blog.
3/28/2006
3/03/2006
Entry Way

 From the entry way, if you go to the left you see Jason's office. The steps take you upstairs to the four bedrooms and two full baths. Our bedroom is to the right at the top of the steps and the other bedrooms are to the left down the hall. The guest bath is the first room to the left at the top of the steps.
From the entry way, if you go to the left you see Jason's office. The steps take you upstairs to the four bedrooms and two full baths. Our bedroom is to the right at the top of the steps and the other bedrooms are to the left down the hall. The guest bath is the first room to the left at the top of the steps.
Master Bedroom

Here's our master bedroom. We repainted it twice. The first color was a tan, but too pink. When the new carpet was installed, it didn't go with it. We picked a more tan color (called toast) to be closer to the tan wall color we had in Idaho. We just added a new ceiling fan to modernize the room and we're hanging pictures soon.
Master Bath



We have a jacuzzi tub and his/hers sinks. There is a poorly done shower with sliding glass doors which is going to be redone. The wallpaper in the shower area is equally as bad as the rest of the wallpaper in the house. The toilet is right next to the shower in a separate room off the main bath area.
Guest Bedroom 1

This is the guest bedroom. It is on the right side of the hall just down from our bedroom. You'll notice it looks almost the same as it has in all our houses. We've just moved the TV cabinet (on the wall in front of the bed which you can't see) into this room since it matched the furniture. Pictures are being hung soon as well and then we'll be done with this room!
Heather's Office

This is Heather's office right next to the guest bedroom. We invested in some IKEA furniture for this and there's still a lot of work to do to get this room straight. There are lots of books and "stuff" as Jason calls it that has to be organized. There is a wall to the right that will most likely get a bookshelf and the closet is to the left for additional storage.
Basement


 The basement door is right in the hallway where you go through to the family room. When you go down the steps, the first set of doors to the left is unfinished space that will most likely be made into another bedroom at some point. As you round the corner there is a door on the left that is our furnace room/storage room. To the right is a closet where the suitcases are now being stored. From there, you arrive in the main basement area pictured. The wall has built-in cabinets where the TV, stereo and movie/DVDs are stored. On the wall opposite the built-in cabinets is a wet bar with a sink and storage. If you round the corner, there is another full bath. If you go straight ahead, there is a room through the french doors that will be Jason's music room. Right off the music room is a huge closet which has a few assorted things in it. As you can see in the picture, there is a glass door next to the built-in cabinets that takes you to the patio area outside. There are two patio areas - the one immediately outside the door and one that steps up. We have our patio set on the one that steps up as it has a better view of Starring Lake.
The basement door is right in the hallway where you go through to the family room. When you go down the steps, the first set of doors to the left is unfinished space that will most likely be made into another bedroom at some point. As you round the corner there is a door on the left that is our furnace room/storage room. To the right is a closet where the suitcases are now being stored. From there, you arrive in the main basement area pictured. The wall has built-in cabinets where the TV, stereo and movie/DVDs are stored. On the wall opposite the built-in cabinets is a wet bar with a sink and storage. If you round the corner, there is another full bath. If you go straight ahead, there is a room through the french doors that will be Jason's music room. Right off the music room is a huge closet which has a few assorted things in it. As you can see in the picture, there is a glass door next to the built-in cabinets that takes you to the patio area outside. There are two patio areas - the one immediately outside the door and one that steps up. We have our patio set on the one that steps up as it has a better view of Starring Lake.
Starring Lake

 It's frozen over now, but many people still walk around Starring Lake on the trails regardless of the weather. It's one of two lakes right by us. The other smaller lake is McCoy Lake which backs up to our neighbors across the street on the cul-de-sac. Starring Lake has a great deal of activity on it during the summer time.
It's frozen over now, but many people still walk around Starring Lake on the trails regardless of the weather. It's one of two lakes right by us. The other smaller lake is McCoy Lake which backs up to our neighbors across the street on the cul-de-sac. Starring Lake has a great deal of activity on it during the summer time.
Family Room

The family room where we spend most of our time is right off the kitchen. You can get to it by going straight down a hallway coming from the entry way of the house also. The four seasons porch is right off the family room through the glass door as you may be able to see. We had to get some furniture for this room since we got rid of an extra set of couches from Pennsylvania. We also are enjoying the wood-burning fireplace. We had gas in Idaho, but it's not the same.
Kitchen

Don't you just love that wallpaper! That is #1 on the hit list of things to be changed. We've ordered new stainless steel appliances and will be putting either hardwood or some sort of tan tile on the floor instead of the white tile. The kitchen has a cooktop on the counter behind the island and to the right of the island in the wall you can't see, there is a stacked oven and microwave. The breakfast nook area is to the left, but you can't see it here.
Jason's Office

Jason's office was one of the first to get a makeover. We took down the horrible border and painted it a more modern color. The new carpet made a huge difference as well. This room will be his golf shrine - that's why he picked the green like the fairways and the tan carpet like the sand trap! We still have to put the pictures on the wall and get this room finished, but it's close.
Gabby


Gabby has done quite well adjusting given that her sight is very poor. She has a degenerative eye condition caused by some antibiotics she took a few years ago. She found her way into the window sills in the breakfast nook, but then couldn't figure out how to get down! She also likes to sleep in our bed during the day - and at night.
Sara

Sara has adjusted to the new house a lot better than she did in Idaho. She didn't hide for weeks like she did on the prior move. She likes to hang out in our closet under the low-hanging clothes and bury herself under our bed covers in what Jason refers to as her "cave." Here she's entering the "cave" for her daily nap which usually lasts until about 3 p.m. when she starts to get hungry!
Zack

Zack is the most easy-going out of the three furry children. He's usually right where I am and is quite a good "helper" who gets into everything I'm doing. He enjoyed unpacking the boxes and thinks every trip to the kitchen will result in food. He's quite good a catching a nap no matter where he ends up in the house.












